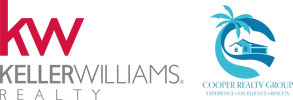Courtesy of , [email protected]
Listing Snapshot
Days Online
0
Last Updated
MLS Number
DESU2097910
Additional Details
Appliances & Equipment
Cooktop, Built-In Microwave, Dishwasher, Disposal, Dryer, Energy Efficient Appliances, Exhaust Fan, Freezer, Icemaker, Oven - Single, Oven - Wall, Range Hood, Refrigerator, Stainless Steel Appliances, Washer, Water Dispenser, Water Heater
Building
2,748 sqft living area, 2,748 sqft above grade (finished), Built in 2024, Structure Type: End of Row/Townhouse, Wall & Ceiling Types: Dry Wall, 2 levels, Coastal, Contemporary, HardiPlank Type, Frame, Stick Built
Cooling
Central Air, Electric, Central A/C, Ceiling Fan(s), Programmable Thermostat
Doors
Atrium, French
Accessibility Features
Other
Exterior Features
Exterior Lighting, Gutter System, Sport Court, Street Lights, Tennis Court(s), Underground Lawn Sprinkler, Water Fountains
Fees
Ground Rent Pymnt Freq: Annually
Floors
Luxury Vinyl Plank
Foundation
Slab
Garage
2 garage spaces
Heating
Natural Gas, Electric, Central, Forced Air, Programmable Thermostat, Heat Pump - Gas BackUp, Zoned
Home Owner's Association
Condo/Coop Association, Condo/Coop Fee : $683, Condo/Coop Fee Freq: Semi-Annually, HOA Fee: $940, Fee Freq: Quarterly, Bar/Lounge, Basketball Courts, Beach, Bike Trail, Billiard Room, Cable, Club House, Common Grounds, Concierge, Dining Rooms, Exercise Room, Fitness Center, Game Room, Gated Community, Golf Club, Golf Course, Golf Course Membership Available, Jog/Walk Path, Meeting Room, Pier/Dock, Pool - Indoor, Pool - Outdoor, Putting Green, Sauna, Security, Spa, Swimming Pool, Tennis Courts, Tennis - Indoor, Tot Lots/Playground, Volleyball Courts, Common Area Maintenance, Lawn Maintenance, Road Maintenance, Security Gate, Snow Removal, Trash
Interior Features
Bathroom - Stall Shower, Bathroom - Tub Shower, Breakfast Area, Combination Dining/Living, Combination Kitchen/Dining, Combination Kitchen/Living, Dining Area, Entry Level Bedroom, Family Room Off Kitchen, Floor Plan - Open, Kitchen - Eat-In, Kitchen - Gourmet, Kitchen - Island, Pantry, Primary Bath(s), Recessed Lighting, Upgraded Countertops, Walk-in Closet(s)
Laundry
Main Floor
Lot
Lot Size Dimensions: 0.00 x 0.00, Backs to Trees, Front Yard, Landscaping, Level, Rear Yard
Parking
Concrete Driveway
Property
Other Structures: Above Grade, Below Grade, Outdoor Living Structures: Balconies- Multiple, Patio(s), Porch(es), Roof, View: Garden/Lawn
Roof
Architectural Shingle, Pitched
Sewer
Public Sewer
Utilities
Hot Water: Tankless
Windows
Double Hung, Double Pane, Screens, Vinyl Clad
Find The Perfect Home
'VIP' Listing Search
Whenever a listing hits the market that matches your criteria you will be immediately notified.
Mortgage Calculator
Monthly Payment
$0
Brian Cooper

Thank you for reaching out! I will be able to read this shortly and get ahold of you so we can chat.
~BrianPlease Select Date
Please Select Type
Similar Listings
Listing Information © BrightMLS. All Rights Reserved.
This information is provided exclusively for consumers' personal, non-commercial use; that it may not be used for any purpose other than to identify prospective properties consumers may be interested in purchasing, and that data is deemed reliable but is not guaranteed accurate by BrightMLS. Information may appear from many brokers but not every listing in BrightMLS is available.
This content last updated on .

Confirm your time
Fill in your details and we will contact you to confirm a time.

Find My Dream Home
Put an experts eye on your home search! You’ll receive personalized matches of results delivered direct to you.
































































































