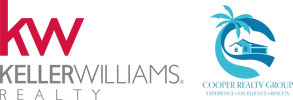Laundry
Main Floor, Upper Floor
Property Access
Boat - Length Limit, Boat - Powered, Canoe/Kayak, Fishing Allowed, Personal Watercraft (PWC), Private Access, Swimming Allowed, Waterski/Wakeboard, Sail
Appliances & Equipment
Dishwasher, Disposal, Dryer, ENERGY STAR Refrigerator, ENERGY STAR Freezer, Cooktop, Dryer - Front Loading, ENERGY STAR Dishwasher, ENERGY STAR Clothes Washer, Energy Efficient Appliances, Exhaust Fan, Oven - Double, Oven - Self Cleaning, Oven - Wall, Range Hood, Stainless Steel Appliances, Washer - Front Loading, Water Heater
Basement
Fully Finished, Walkout Stairs, Heated, Improved, Interior Access, Outside Entrance, Shelving, Space For Rooms
Building
5,174 sqft living area, 3,750 sqft above grade (finished), 1,424 sqft below grade (finished), 475 sqft below grade (unfinished), Built in 2004, Structure Type: Detached, Wall & Ceiling Types: 2 Story Ceilings,9'+ Ceilings, Vaulted Ceilings, 3 levels, Colonial, Brick
Cooling
Central Air, Electric, Central A/C, Energy Star Cooling System, Ceiling Fan(s)
Doors
Double Entry, French
Accessibility Features
2+ Access Exits, 32+ wide Doors, 36+ wide Halls
Exterior Features
Extensive Hardscape, Bump-outs, Exterior Lighting, Sidewalks, Stone Retaining Walls
Fireplaces
3 fireplaces, Gas/Propane
Floors
Solid Hardwood, Ceramic Tile, Carpet
Foundation
Concrete Perimeter
Water Features
Navigable Water, Water Access, Water Body Name: FAWN LAKE, Water Body Type: Lake, Water Oriented
Heating
Propane - Leased, Central, Energy Star Heating System
Home Owner's Association
HOA Fee: $3,403, Fee Freq: Annually, Bar/Lounge, Baseball Field, Basketball Courts, Beach, Boat Dock/Slip, Boat Ramp, Club House, Common Grounds, Community Center, Dining Rooms, Exercise Room, Fitness Center, Game Room, Gated Community, Golf Club, Golf Course, Golf Course Membership Available, Hot tub, Jog/Walk Path, Lake, Library, Marina/Marina Club, Meeting Room, Mooring Area, Party Room, Picnic Area, Pier/Dock, Pool - Outdoor, Putting Green, Recreational Center, Security, Soccer Field, Swimming Pool, Tennis Courts, Tot Lots/Playground, Volleyball Courts, Water/Lake Privileges, Common Area Maintenance, Fiber Optics at Dwelling, Health Club, Pier/Dock Maintenance, Pool(s), Recreation Facility, Road Maintenance, Security Gate, Snow Removal
Interior Features
Bar, Bathroom - Soaking Tub, Bathroom - Tub Shower, Breakfast Area, Built-Ins, Butlers Pantry, Carpet, Ceiling Fan(s), Crown Moldings, Dining Area, Family Room Off Kitchen, Floor Plan - Traditional, Formal/Separate Dining Room, Kitchen - Gourmet, Kitchen - Island, Kitchen - Eat-In, Pantry, Upgraded Countertops, Wainscotting, Walk-in Closet(s), Wet/Dry Bar, Window Treatments, Wine Storage, Wood Floors
Lot
31,889 sqft, 0.73 acres, Backs to Trees, Front Yard, Landscaping, Rear Yard, No Thru Street, Partly Wooded
Parking
Circular Driveway, Asphalt Driveway
Pool
Saltwater, Heated, Fenced, In Ground
Property
Other Structures: Above Grade, Below Grade, Outdoor Living Structures: Patio(s), Terrace, View: Golf Course, Garden/Lawn, Trees/Woods
Roof
Architectural Shingle
Taxes
City/Town Tax Pymnt Freq: Annually, County Tax: $6,018, County Tax Pymnt Freq: Annually, Tax Annual Amount: $6,018, Tax Year: 2024
Utilities
Hot Water: Instant Hot Water, Under Ground
Windows
Casement, Double Hung, Energy Efficient, ENERGY STAR Qualified, Insulated, Low-E, Palladian, Skylights, Screens































































































