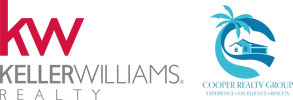$356,000
Customize your home - your way. Welcome to this beautifully designed single-level ranch-style home just outside city limits in Keyser's sought-after ''Airport Addition.'' With multiple interior and exterior personalization options available, you can have the best of both worlds: quick move-in new construction and the opportunity to make it your… Read More own. Offering 3 bedrooms and 2.5 bathrooms, this floorplan seamlessly blends modern design with flexible living spaces. Your side entry ''drop zone'' makes your everyday routines a breeze and keeps your living space tidy. Whether you are seeking ease of movement, aging-in-place features, or the simplicity of one-level living, this home delivers. Foodie's and Hosts' Dream with a Back Kitchen! The expansive kitchen area features both a beautifully appointed primary kitchen and an equipped back kitchen. Out front, enjoy an oversized island with seating space and brand-new appliances. Just steps away, find the back kitchen with additional countertop space, a second sink, a pantry closet, cabinetry, and a refrigerator/freezer. The double-kitchen design is ideal for entertaining, meal prep, or keeping your main space spotless. Modern living, maximum accessibility - no compromises. Additional highlights include a half bath for guests, built-in cabinetry in the dining space, pass-through laundry on the main level, and optional interior and exterior design upgrades. Every detail has been crafted with comfort, convenience, and flexibility in mind. Read Less
Courtesy of Katie Gattens, Coldwell Banker Home Town Realty [email protected]
Listing Snapshot
Days Online
52
Last Updated
Property Type
Single Family Residential
Beds
3
Full Baths
2
Partial Baths
1
Square Ft.
1,846
Lot Size
0.24 Acres
Year Built
2025
MLS Number
WVMI2003602
Additional Details
Property Access
Black Top
Appliances & Equipment
Refrigerator, Extra Refrigerator/Freezer, Oven/Range - Gas, ENERGY STAR Dishwasher
Basement
Full, Interior Access, Poured Concrete, Walkout Level
Building
1,846 sqft living area, 1,846 sqft above grade (finished), 1,846 sqft below grade (unfinished), Built in 2025, Structure Type: Detached, Wall & Ceiling Types: Dry Wall, 1 levels, Ranch/Rambler, Vinyl Siding
Cooling
Central Air, Electric, Central A/C
Accessibility Features
36+ wide Halls
Floors
Carpet, Luxury Vinyl Plank, Vinyl
Foundation
Concrete Perimeter
Heating
Natural Gas, Heat Pump(s)
Interior Features
Floor Plan - Open
Laundry
Main Floor
Lot
10,454 sqft, 0.24 acres
Property
Other Structures: Above Grade
Roof
Architectural Shingle
Sewer
Public Sewer
Taxes
Tax Annual Amount: $900, Tax Year: 2025
Utilities
Electric Service: 200+ Amp Service, Hot Water: Natural Gas, Under Ground
Windows
Double Hung, Double Pane, Vinyl Clad
Find The Perfect Home
'VIP' Listing Search
Whenever a listing hits the market that matches your criteria you will be immediately notified.
Mortgage Calculator
Monthly Payment
$0
Brian Cooper

Thank you for reaching out! I will be able to read this shortly and get ahold of you so we can chat.
~BrianPlease Select Date
Please Select Type
Similar Listings
Listing Information © BrightMLS. All Rights Reserved.
This information is provided exclusively for consumers' personal, non-commercial use; that it may not be used for any purpose other than to identify prospective properties consumers may be interested in purchasing, and that data is deemed reliable but is not guaranteed accurate by BrightMLS. Information may appear from many brokers but not every listing in BrightMLS is available.
This content last updated on .

Confirm your time
Fill in your details and we will contact you to confirm a time.

Find My Dream Home
Put an experts eye on your home search! You’ll receive personalized matches of results delivered direct to you.








