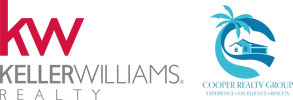Building
Living Area Meters: 424.10, Room Count: 9, Architectural Style: "Coastal", "Custom", "Elevated", Building Area Total: 7315, Building Area Units: Square Feet, Construction Materials: "Block", "Stucco", Direction Faces: East, Levels: "Three Or More", Living Area: 4565, Year Built: 2024
Fees
Total Annual Fees: $1,070, Total Monthly Fees: $89
Water Features
Water View: Bay/Harbor - Partial
Home Owner's Association
Association Email: [email protected], Association Fee Requirement: Required, Monthly HOA Amount: $89, Association Fee Frequency: Annually, Association Fee: $1070, Association Name: Jaclyn Turner - Membership Chair Interior Features
Building Elevator, Furnished: Unfurnished, Interior Features: "Built-in Features", "Cathedral Ceiling(s)", "Ceiling Fans(s)", "Coffered Ceiling(s)", "Crown Molding", "Elevator", "High Ceilings", "Kitchen/Family Room Combo", "Living Room/Dining Room Combo", "Primary Downstairs", "Smart Home", "Solid Surface Counters", "Solid Wood Cabinets", "Split Bedroom", "Stone Counters", "Thermostat", "Tray Ceiling(s)", "Vaulted Ceiling(s)", "Walk-In Closet(s)"
Lot
Green Landscaping: Fl. Friendly/Native Landscape, Lot Size Square Meters: 1060, Total Acreage: 1/4 to less than 1/2, Features: "Corner Lot", "Flood Insurance Required", "FloodZone", "City Limits", "In County", "Landscaped", "Near Golf Course", "Oversized Lot", "Paved", "Private", 0.26 acres, 11413 square feet, Dimensions: 100x115, View: "Water"
Miscellaneous
Disaster Mitigation: Above Flood Plain, Hurricane Shutters/Windows
Pool
Pool Dimensions: 27x11, Pool Features: "Heated", "In Ground", "Lighting", "Pool Sweep", "Salt Water", Spa Features: "Heated", "In Ground"
Property
Property Description: Corner Unit, Elevated, Patio and Porch Features: "Covered", "Deck", "Front Porch", "Patio", "Rear Porch", "Wrap Around", Property Condition: "Completed", Vegetation: "Mature Landscaping", "Trees/Landscaped", Zoning: RES
Property Access
Road Surface: "Paved", Road Responsibility: "Private Maintained Road"
Appliances & Equipment
Appliances: "Convection Oven", "Dishwasher", "Disposal", "Dryer", "Gas Water Heater", "Microwave", "Range", "Range Hood", "Refrigerator", "Washer", "Water Softener", "Wine Refrigerator", Other Equipment: "Irrigation Equipment"
Cooling
Cooling: "Central Air", "Humidity Control", "Zoned"
Exterior Features
Exterior Features: "Awning(s)", "French Doors", "Lighting", "Rain Gutters"
Fireplaces
Fireplace Features: "Gas", "Living Room", "Masonry", "Wood Burning"
Floors
Flooring: "Brick", "Hardwood", "Marble", "Tile"
Foundation
Foundation Details: "Slab", "Stem Wall"
Garage
Attached Garage Yn: t, Garage Spaces: 3
Heating
Heating: "Central", "Electric", "Heat Pump", "Zoned"
Laundry
Laundry Features: "Inside", "Laundry Room"
Energy Saving
Green Energy Efficient: "Construction", "HVAC", "Insulation", "Roof", "Thermostat", "Water Heater", "Windows"
Parking
Parking Features: "Covered", "Driveway", "Garage Door Opener", "Golf Cart Garage", "Golf Cart Parking", "Ground Level", "Off Street", "On Street", "Oversized", "Tandem", "Basement"
Pets Policy
Pets Allowed: "Yes"
Sewer
Sewer: "Public Sewer"
Utilities
Utilities: "BB/HS Internet Available", "Propane", "Sewer Connected", "Sprinkler Recycled", "Water Connected", Water Source: "Public"
Windows
Window Features: "Double Pane Windows", "ENERGY STAR Qualified Windows", "Storm Window(s)", "Insulated Windows", "Low-Emissivity Windows", "Thermal Windows", "Wood Frames"










































































































