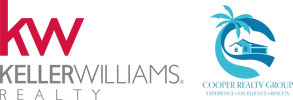8040 SAILBOAT KEY BOULEVARD S Unit 402
'VIP' Listing Search
Whenever a listing hits the market that matches your criteria you will be immediately notified.

Similar Listings
Listing Information © Stellar MLS. All Rights Reserved.
IDX information is provided exclusively for consumers' personal non-commercial use, that it may not be used for any purpose other than to identify prospective properties consumers may be interested in purchasing, that the data is deemed reliable but is not guaranteed by MLS GRID, and that the use of the MLS GRID Data may be subject to an end user license agreement prescribed by the Member Participant's applicable MLS if any and as amended from time to time.
Based on information submitted to the MLS GRID as of . All data is obtained from various sources and may not have been verified by broker or MLS GRID. Supplied Open House Information is subject to change without notice. All information should be independently reviewed and verified for accuracy. Properties may or may not be listed by the office/agent presenting the information.
This content last updated on . Some properties which appear for sale on this web site may subsequently have sold or may no longer be available.

Confirm your time
Fill in your details and we will contact you to confirm a time.

'VIP' Property Search
Put an experts eye on your home search! You’ll receive personalized matches of results delivered direct to you.
Import This Listing
8040 SAILBOAT KEY BOULEVARD S Unit 402, ST PETE BEACH, FL 33707
See you at the open house!
You won't want to miss touring this property! Register today to receive updates and reminders.







































































































